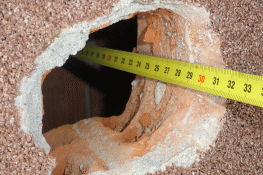Risorse energetiche
Energy audits
From September 2014, Environment Park started the energy audits on different buildings identified for the 2020Together project.
The audits were performed with inspections and collecting data (geometry, materials, facilities), aiming at identifying the thermal conditions of the buildings and create an energy model for each building. The model was subsequently validated with a margin of error of less than 10% for three successive thermal seasons thanks to a comparison with the real data extrapolated from energy bills provided by the municipalities.
Following the validation of the energy models, a technical and economic analysis was carried out, calculating the energy savings generated, the related payback period and the establishment of the list of priorities for acting in each building.
The analysis carried out within a first group of buildings highlighted a percentage of thermal savings variable from 11% to 40%, depending on the municipalities and their historical costs, with an investments hypothesized of 1.000.000-2.000.000 euros. Investments assumed for the energy efficiency of buildings cover actions such as the renovation of thermal power plants and improved performance of the opaque and transparent components of the building envelop (roof insulation, external wall insulationand replacement of doors and windows). The economic analysis as shown that these energy savings compared to the current expenditures,incurred by municipalities for their buildings, will repay them in a period of time not exceeding 12 years.
Energy audits
Energy audits are undertaken in order to make available a description of the energy system, defining the possible actions to improve efficiency and quantify the savings.
Briefly, energy audits were conducted planning the following activities:
- surveys with data collection (geometric, material, equipment);
- identification of internal and external temperature conditions;
- how to manage the plant systems through, if available, the analysis of the reports produced by remote control systems of the last three years;
- collection of data relating to real consumption;
- instrumental investigations;
- construction of an energy model;
- validation of the energy model by comparing the data obtained with the needs of real consumption;
- identification of energy efficiency measures in the building/plant system and of the method of functioning and related costs;
- calculation of the energy savings generated and their return periods discounting investments and savings;
- drafting of priority list.
At the end of the activities an Energy Audits report has been prepared. It contains, among others, informations related to:
- description of the Energy Audit;
- scope and level of detail, execution times and limits of investigation;
- information on data collection;
- measuring instruments;
- indications of what data have been used;
- list of adjustment factors and reference data used, including costs and tariffs, calibration certificates, if any, as well as list of units of measure conversion factors;
- analysis of energy consumption;
- criteria for the sort of recommendations for the reduction of energy consumption;
- energy saving actions proposed;
- appropriate economic analysis;
- potential interactions between the proposed recommendations.
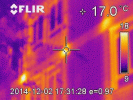
Termography
|
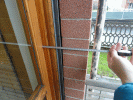
Measurements
|
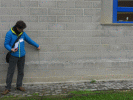
Measurements
|
Below the interventions for which the energy audits have been carried out :
| LEGEND |
|
Interventions on buildings |
|
Interventions on public lighting |
Azeglio
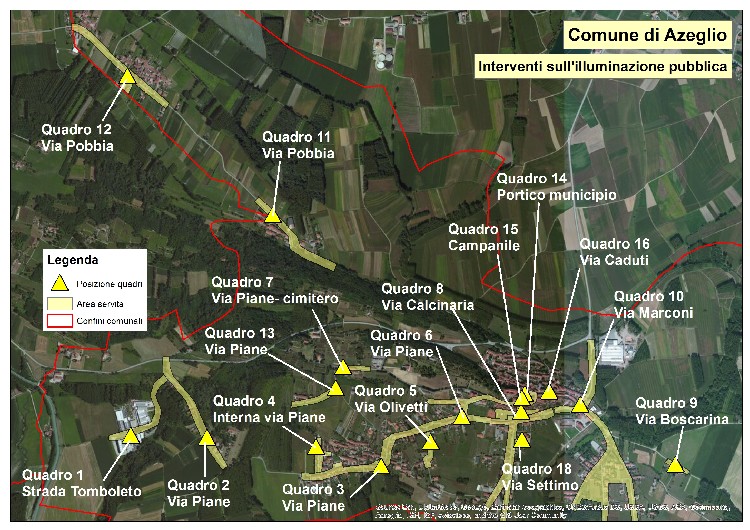
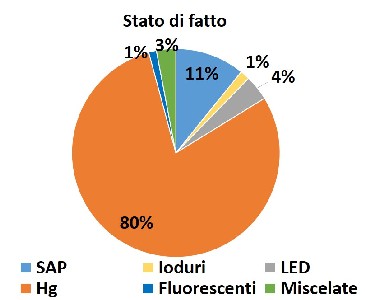 |
Number of cabinets / counters |
17 |
| Number of light spots |
333 |
|---|
| Electric consumption (MWh) |
190 |
|---|
Baldissero
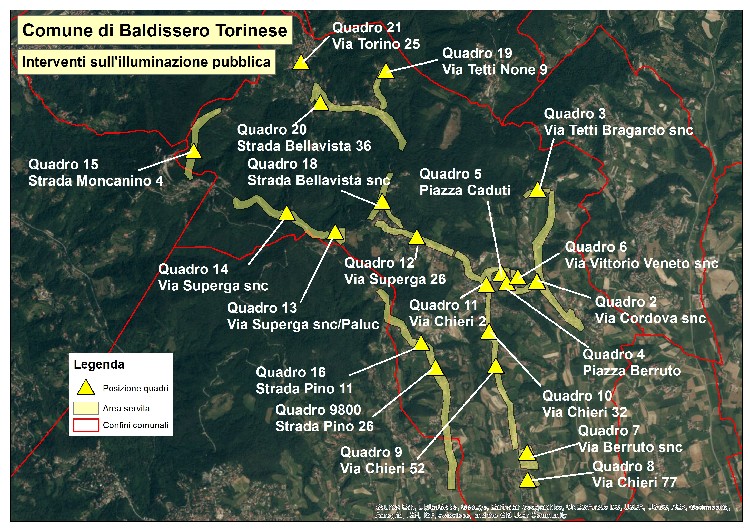
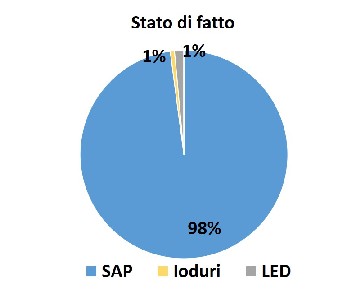 |
Number of cabinets / counters |
20 |
| Number of light spots |
758 |
|---|
| Electric consumption (MWh) |
512 |
|---|
Bibiana
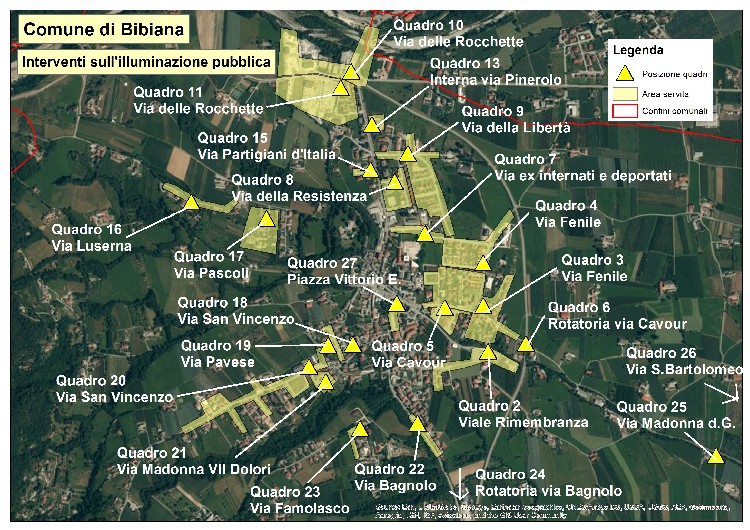
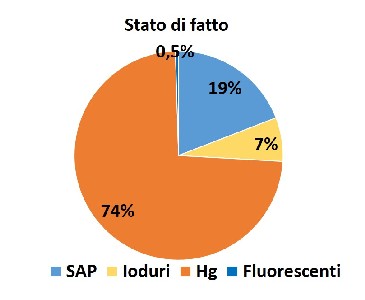 |
Number of cabinets / counters |
24 |
| Number of light spots |
413 |
|---|
| Electric consumption (MWh) |
238 |
|---|
Borgone di Susa
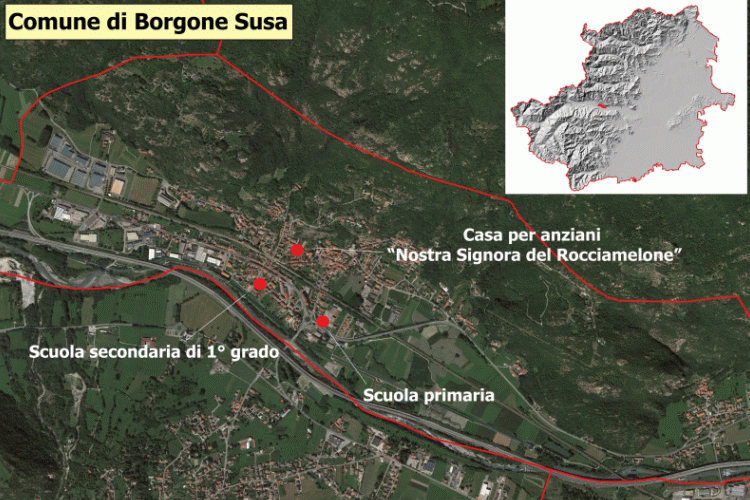
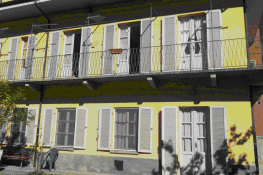 |
Name |
Retirement Home |
| Year of construction |
1800 (1990 extension) |
|---|
| Heated floor area |
760 m2 |
|---|
| Gross heated volume |
3.746 m3 |
|---|
| Energy consumption - baseline (natural gas) |
-- m3/year |
|---|
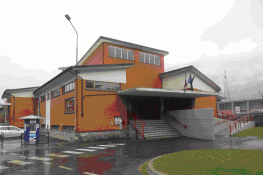 |
Name |
Primary School |
| Year of construction |
Years '70 |
|---|
| Heated floor area |
1.002 m2 |
|---|
| Gross heated volume |
5.496 m3 |
|---|
| Energy consumption - baseline (natural gas) |
-- m3/year |
|---|
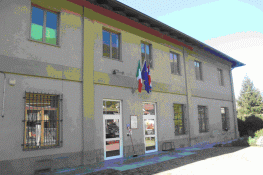 |
Name |
Secondary School |
| Year of construction |
Years '30 |
|---|
| Heated floor area |
504 m2 |
|---|
| Gross heated volume |
2.699 m3 |
|---|
| Energy consumption - baseline (natural gas) |
-- m3/year |
|---|
Bruino
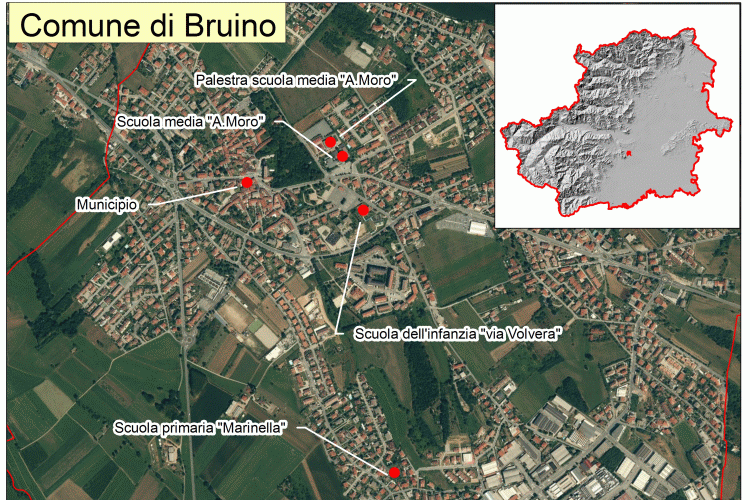
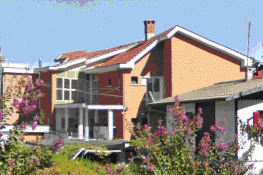 |
Name |
Marinella Primary School |
| Year of construction |
1973 |
|---|
| Heated floor area |
674 m2 |
|---|
| Gross heated volume |
1.934 m3 |
|---|
| Energy consumption - baseline (natural gas) |
8.230 m3/year |
|---|
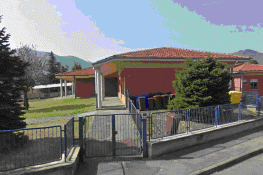 |
Name |
Primary School |
| Year of construction |
1980 |
|---|
| Heated floor area |
1.037 m2 |
|---|
| Gross heated volume |
3.736 m3 |
|---|
| Energy consumption - baseline (natural gas) |
13.222 m3/year |
|---|
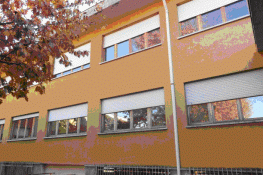 |
Name |
Aldo Moro Middle School |
| Year of construction |
'60 |
|---|
| Heated floor area |
3.290 m2 |
|---|
| Gross heated volume |
10.085 m3 |
|---|
| Energy consumption - baseline (natural gas) |
36.323 m3/year |
|---|
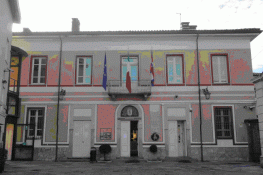 |
Name |
City Hall |
| Year of construction |
'800 |
|---|
| Heated floor area |
1.035 m2 |
|---|
| Gross heated volume |
4.796 m3 |
|---|
| Energy consumption - baseline (natural gas) |
19.392 m3/year |
|---|
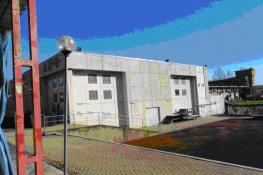 |
Name |
Gymnasium Aldo Moro Middle School |
| Year of construction |
anni '60 |
|---|
| Heated floor area |
1.007 m2 |
|---|
| Gross heated volume |
7.825 m3 |
|---|
| Energy consumption - baseline (natural gas) |
25.938 m3/year |
|---|
Bussoleno
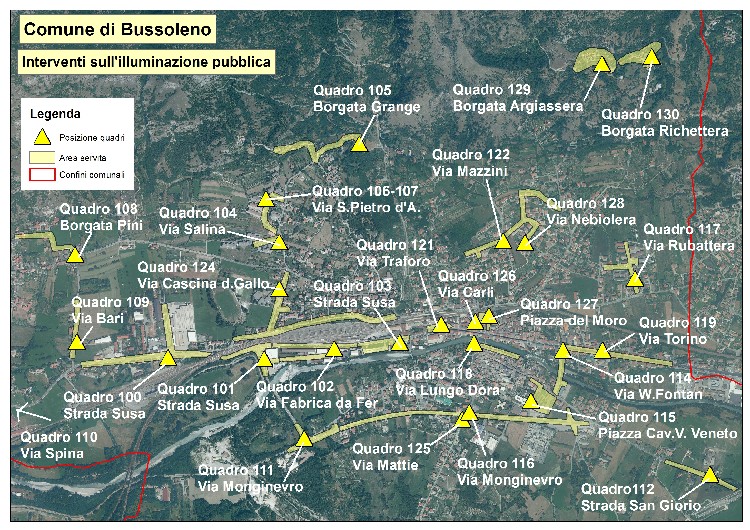
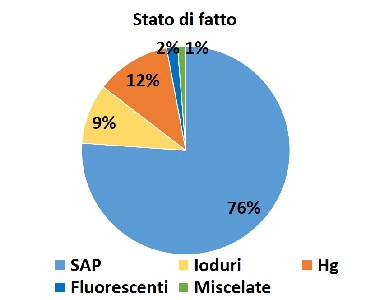 |
Number of cabinets / counters |
27 |
| Number of light spots |
473 |
|---|
| Electric consumption (MWh) |
324 |
|---|
Germagnano
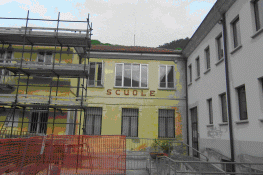 |
Name |
Municipal building, offices, primary school |
| Year of construction |
1900-1950, 1996-1999, 1983-1985 |
|---|
| Heated floor area |
1.569 m2 |
|---|
| Gross heated volume |
6.681 m3 |
|---|
| Energy consumption - baseline (natural gas) |
-- m3/year |
|---|
Metropolitan City of Torino
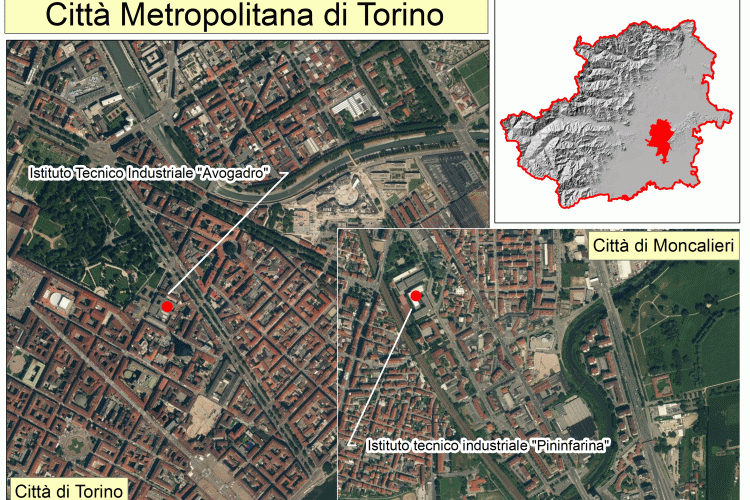
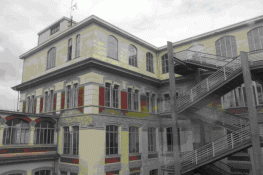 |
Name |
Avogadro Industrial Technical Institute |
| Year of construction |
Construction 1805 – raising 1957 |
|---|
| Heated floor area |
17.485 m2 |
|---|
| Gross heated volume |
107.610 m3 |
|---|
| Energy consumption - baseline (natural gas) |
270.851 m3/year |
|---|
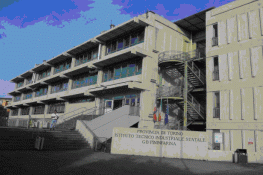 |
Name |
Pininfarina Industrial Technical Institute |
| Year of construction |
1967 |
|---|
| Heated floor area |
18.545 m2 |
|---|
| Gross heated volume |
99.810 m3 |
|---|
| Energy consumption - baseline (natural gas) |
213.504 m3/year |
|---|
None
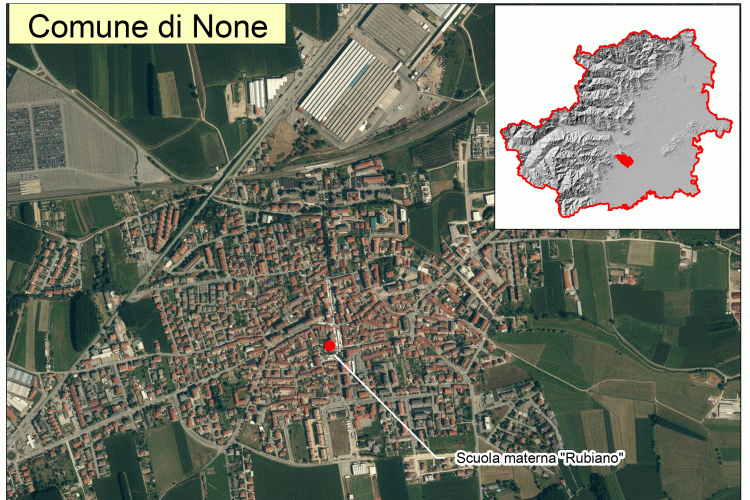
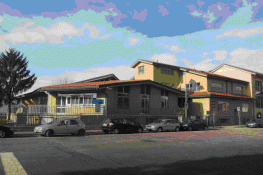 |
Name |
Rubiano kindergarten |
| Year of construction |
anni '70-'80 |
|---|
| Heated floor area |
1.440 m2 |
|---|
| Gross heated volume |
5.911 m3 |
|---|
| Energy consumption - baseline (natural gas) |
18.426 m3/year |
|---|
Orbassano
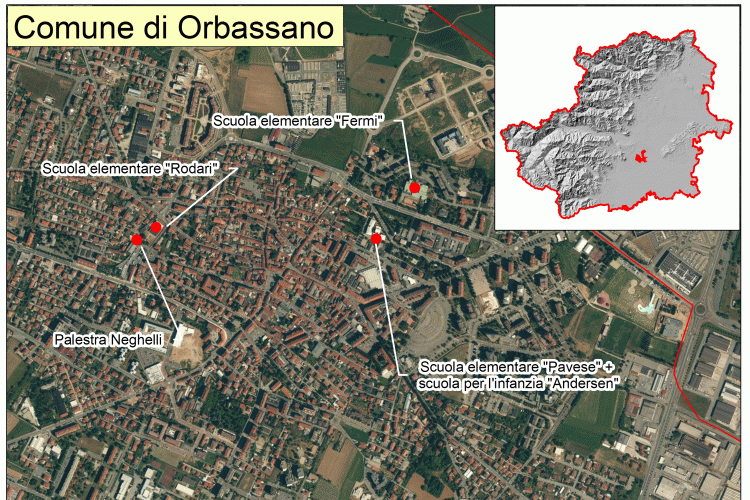
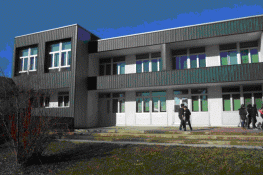 |
Name |
Fermi Primary School |
| Year of construction |
1980 |
|---|
| Heated floor area |
5.604 m2 |
|---|
| Gross heated volume |
21.452 m3 |
|---|
| Energy consumption - baseline (natural gas) |
70.481 m3/year |
|---|
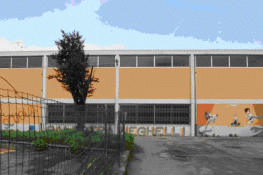 |
Name |
Gymnasium Neghelli |
| Year of construction |
1970 |
|---|
| Heated floor area |
524 m2 |
|---|
| Gross heated volume |
3.004 m3 |
|---|
| Energy consumption - baseline (natural gas) |
6.393 m3/year |
|---|
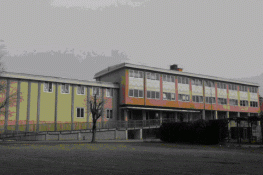 |
Name |
Pavese Primary School + Andersen kindergarden |
| Year of construction |
1980 |
|---|
| Heated floor area |
5.160 m2 |
|---|
| Gross heated volume |
20.961 m3 |
|---|
| Energy consumption - baseline (natural gas) |
75.038 m3/year |
|---|
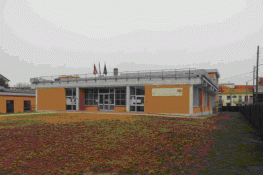 |
Name |
Rodari Primary School |
| Year of construction |
1980 |
|---|
| Heated floor area |
2.291 m2 |
|---|
| Gross heated volume |
9.076 m3 |
|---|
| Energy consumption - baseline (natural gas) |
59.233 m3/year |
|---|
Pecetto
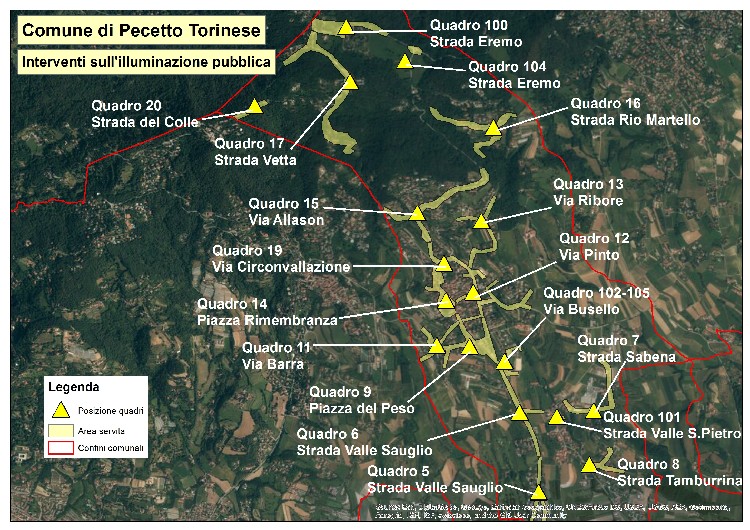
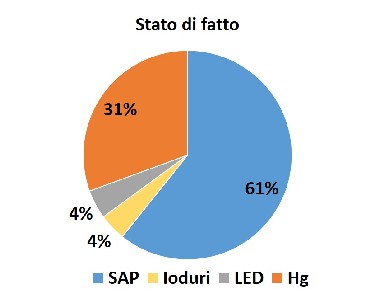 |
Number of cabinets / counters |
18 |
| Number of light spots |
716 |
|---|
| Electric consumption (MWh) |
403 |
|---|
Piossasco
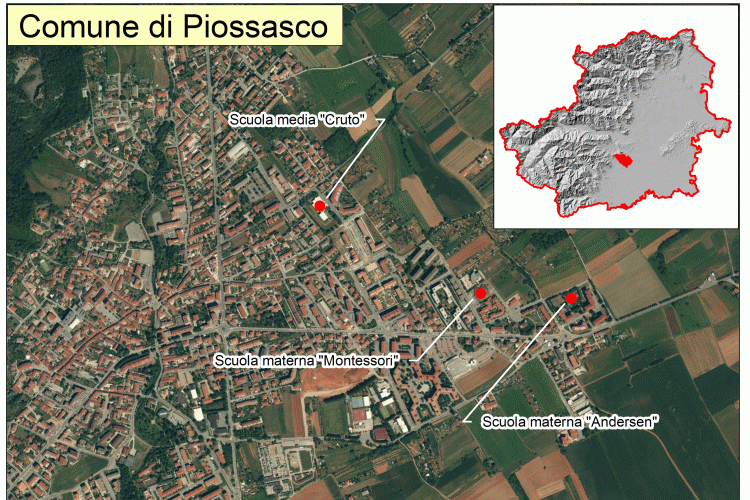
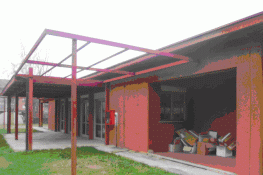 |
Name |
Andersen kindergarten |
| Year of construction |
1981 |
|---|
| Heated floor area |
549 m2 |
|---|
| Gross heated volume |
2.263 m3 |
|---|
| Energy consumption - baseline (natural gas) |
13.538 m3/year |
|---|
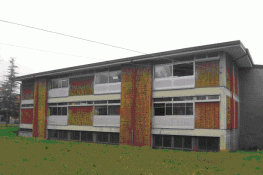 |
Name |
Cruto Middle School |
| Year of construction |
school construction 1976 - gymnasium construction 1983 |
|---|
| Heated floor area |
3.455 m2 |
|---|
| Gross heated volume |
15.874 m3 |
|---|
| Energy consumption - baseline (natural gas) |
40.105 m3/year |
|---|
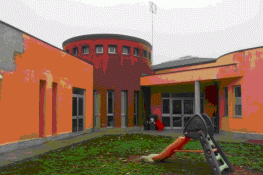 |
Name |
Montessori kindergarten |
| Year of construction |
2006 |
|---|
| Heated floor area |
1225 m2 |
|---|
| Gross heated volume |
5680 m3 |
|---|
| Energy consumption - baseline (natural gas) |
14.933 m3/year |
|---|
Rivalta di Torino
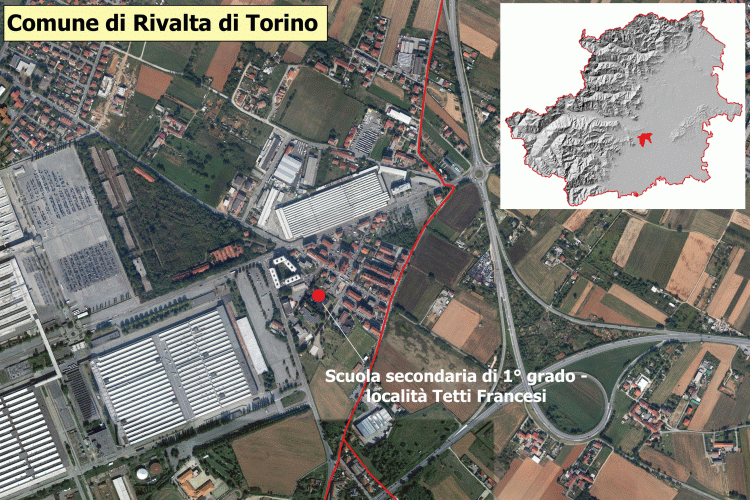
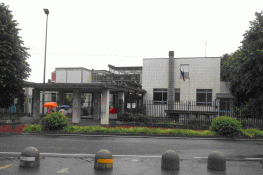 |
Name |
Tetti Francesi Secondary School |
| Year of construction |
Years '70 |
|---|
| Heated floor area |
2.565 m2 |
|---|
| Gross heated volume |
10.831 m3 |
|---|
| Energy consumption - baseline (natural gas) |
-- m3/year |
|---|
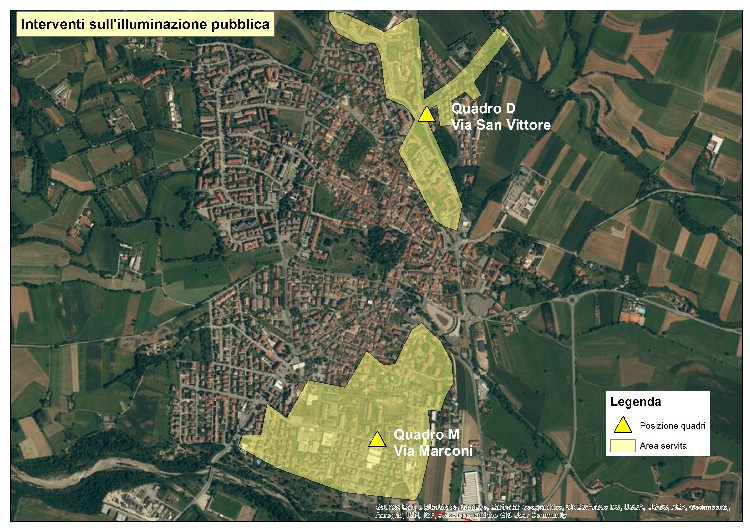
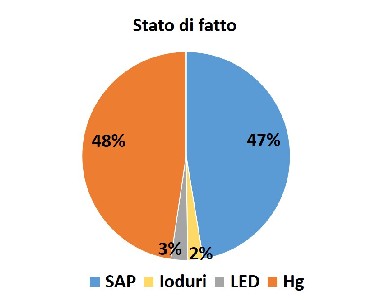 |
Number of cabinets / counters |
2 |
| Number of light spots |
382 |
|---|
| Electric consumption (MWh) |
232 |
|---|
Sant'Ambrogio di Torino
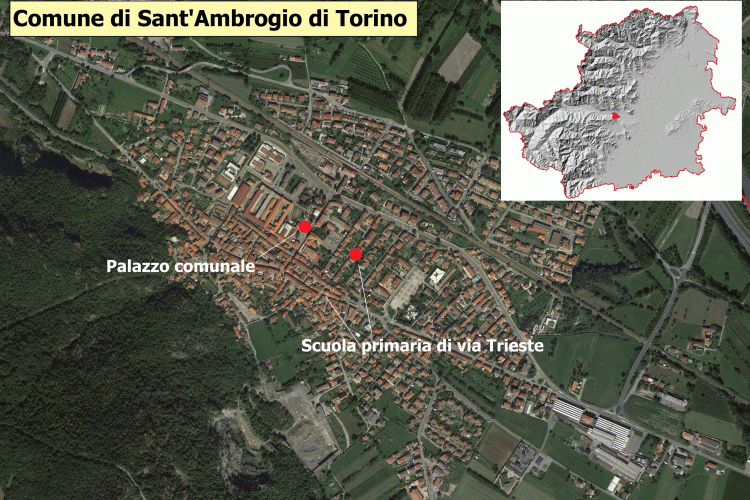
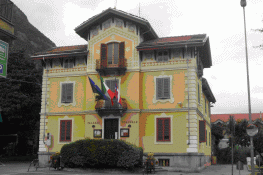 |
Name |
Municipal building |
| Year of construction |
1871 |
|---|
| Heated floor area |
874 m2 |
|---|
| Gross heated volume |
3.940 m3 |
|---|
| Energy consumption - baseline (natural gas) |
-- m3/year |
|---|
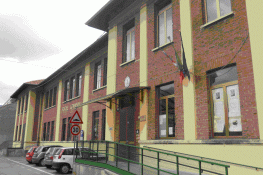 |
Name |
Primary School |
| Year of construction |
Years '30 |
|---|
| Heated floor area |
820 m2 |
|---|
| Gross heated volume |
4.216 m3 |
|---|
| Energy consumption - baseline (natural gas) |
-- m3/year |
|---|
Settimo Torinese
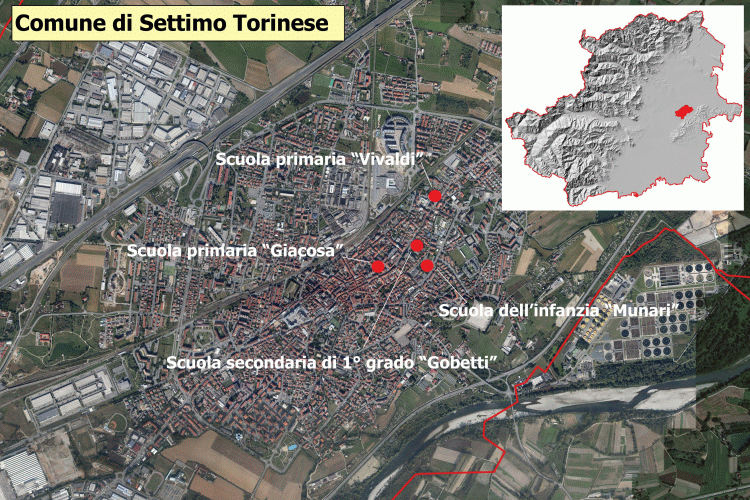
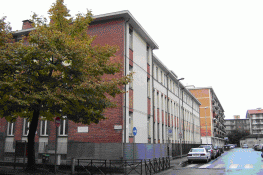 |
Name |
Giacosa Primary School |
| Year of construction |
Years '70 |
|---|
| Heated floor area |
2.626 m2 |
|---|
| Gross heated volume |
12.477 m3 |
|---|
| Energy consumption - baseline (natural gas) |
-- m3/year |
|---|
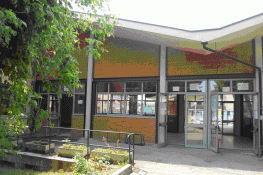 |
Name |
Vivaldi Primary School |
| Year of construction |
Years '90 |
|---|
| Heated floor area |
3.160 m2 |
|---|
| Gross heated volume |
15.298 m3 |
|---|
| Energy consumption - baseline (natural gas) |
-- m3/year |
|---|
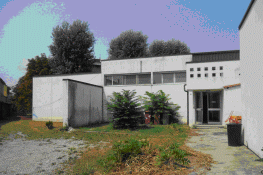 |
Name |
Gobetti Secondary School |
| Year of construction |
Years '70 |
|---|
| Heated floor area |
2.875 m2 |
|---|
| Gross heated volume |
13.532 m3 |
|---|
| Energy consumption - baseline (natural gas) |
-- m3/year |
|---|
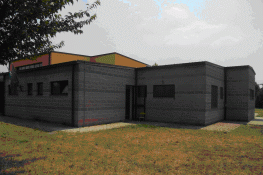 |
Name |
Munari kindergarten |
| Year of construction |
years '90 |
|---|
| Heated floor area |
692 m2 |
|---|
| Gross heated volume |
2.925 m3 |
|---|
| Energy consumption - baseline (natural gas) |
-- m3/year |
|---|
Volvera
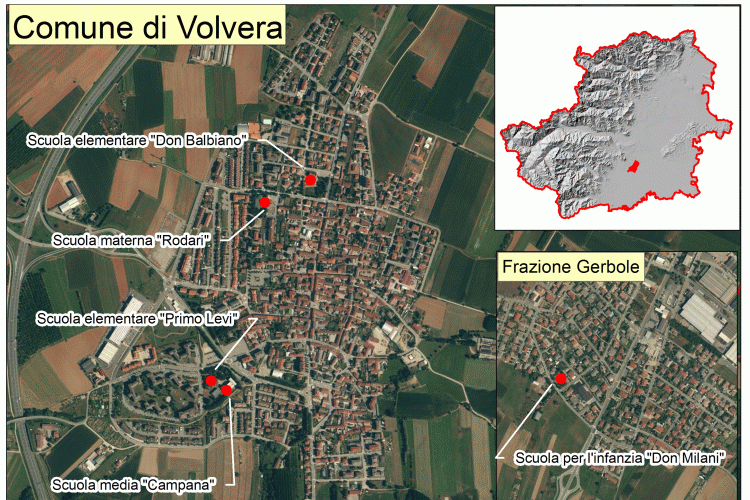
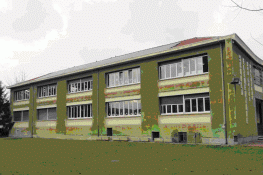 |
Name |
Don Balbiano Primary School |
| Year of construction |
1960-1966 |
|---|
| Heated floor area |
1.366 m2 |
|---|
| Gross heated volume |
6.387 m3 |
|---|
| Energy consumption - baseline (natural gas) |
23.887 m3/year |
|---|
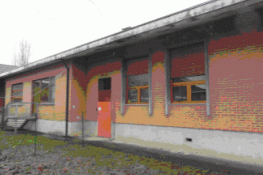 |
Name |
Don Milani kindergarten |
| Year of construction |
1972-1973 |
|---|
| Heated floor area |
658 m2 |
|---|
| Gross heated volume |
3.069 m3 |
|---|
| Energy consumption - baseline (natural gas) |
10.212 m3/year |
|---|
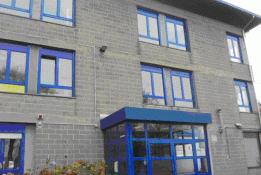 |
Name |
Primo Levi Primary School |
| Year of construction |
1979 |
|---|
| Heated floor area |
1.291 m2 |
|---|
| Gross heated volume |
5.000 m3 |
|---|
| Energy consumption - baseline (natural gas) |
17.072 m3/year |
|---|
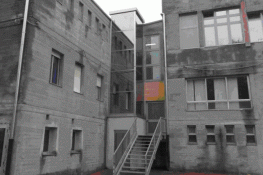 |
Name |
Campana Middle School |
| Year of construction |
1977 |
|---|
| Heated floor area |
3.318 m2 |
|---|
| Gross heated volume |
14.906 m3 |
|---|
| Energy consumption - baseline (natural gas) |
47.776 m3/year |
|---|
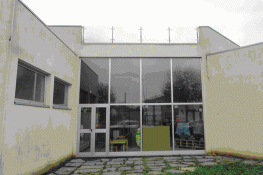 |
Name |
Rodari kindergarten |
| Year of construction |
1973-1974 |
|---|
| Heated floor area |
1.496 m2 |
|---|
| Gross heated volume |
6.376 m3 |
|---|
| Energy consumption - baseline (natural gas) |
21.779 m3/year |
|---|



























































